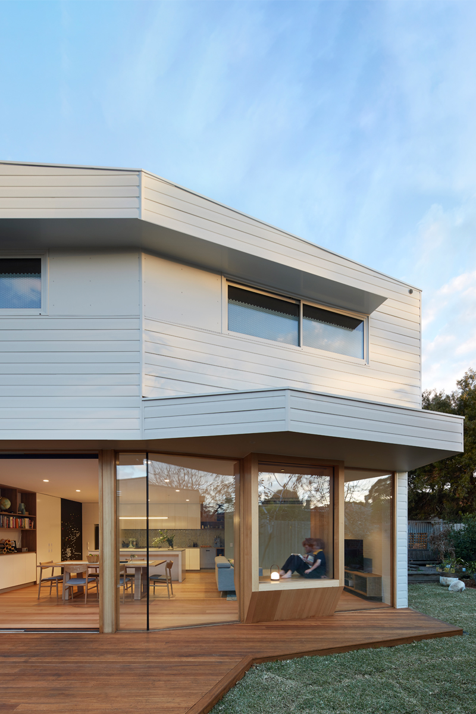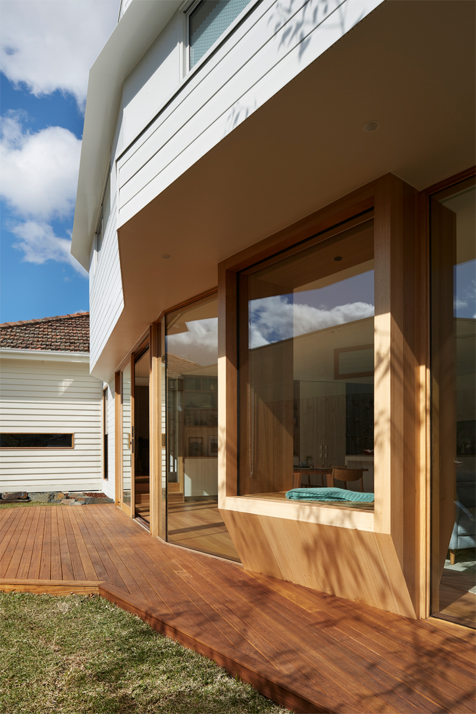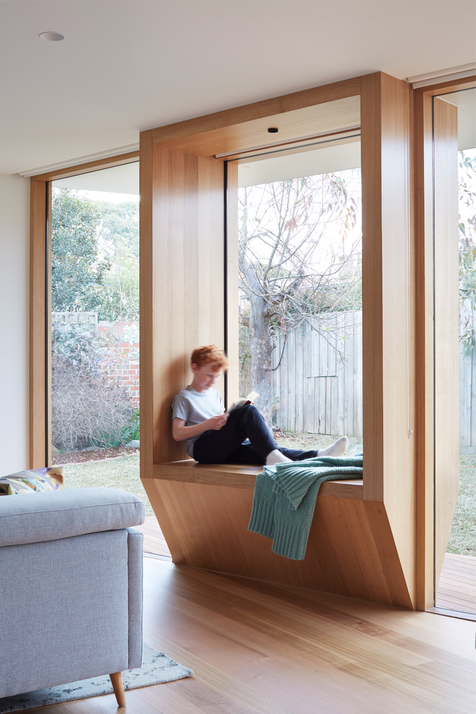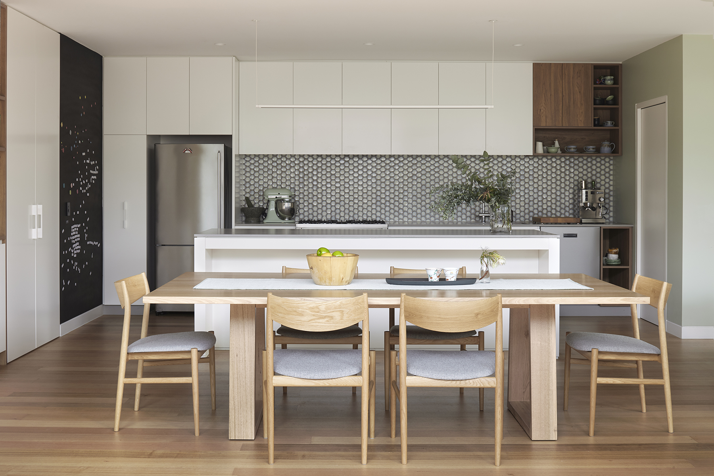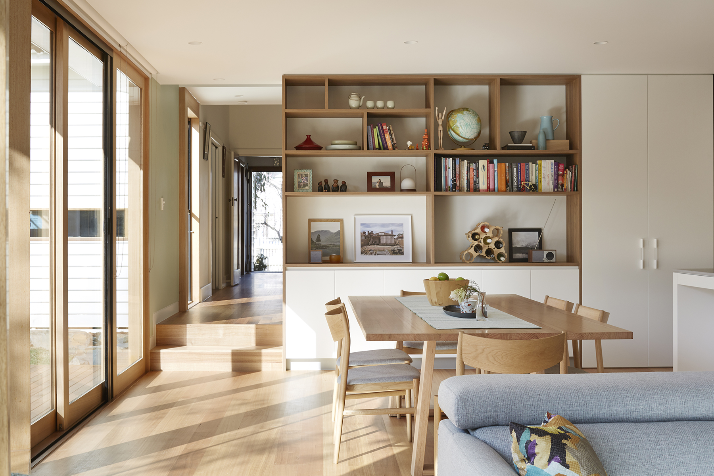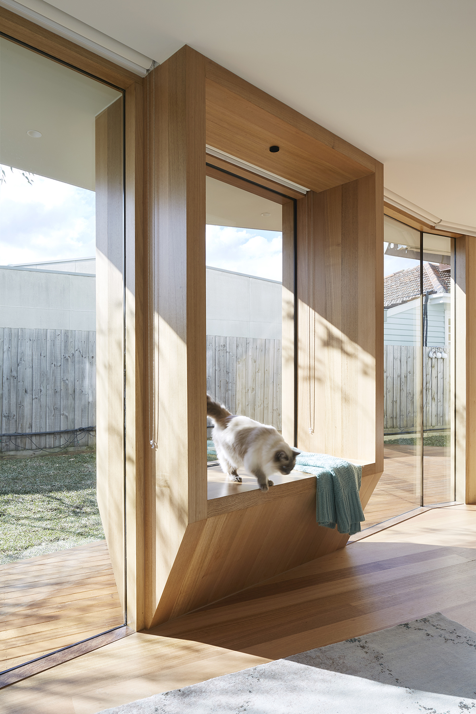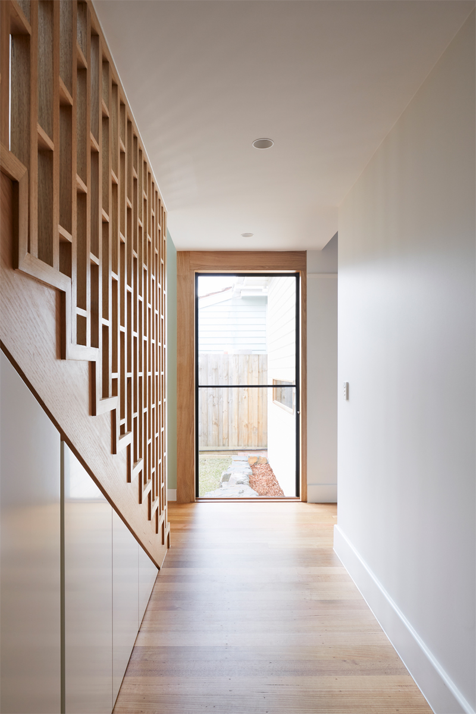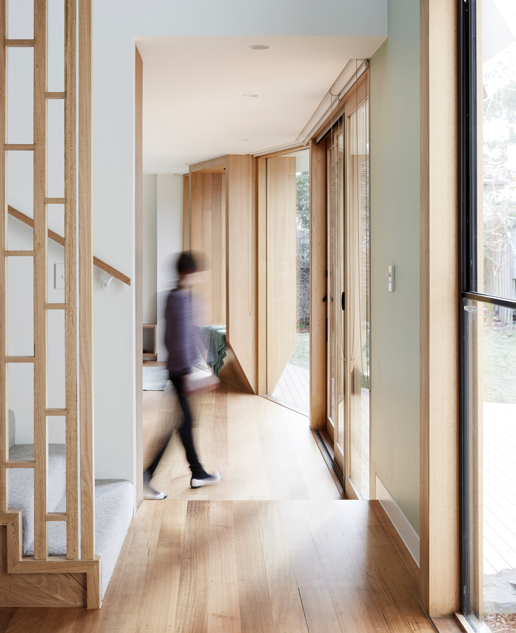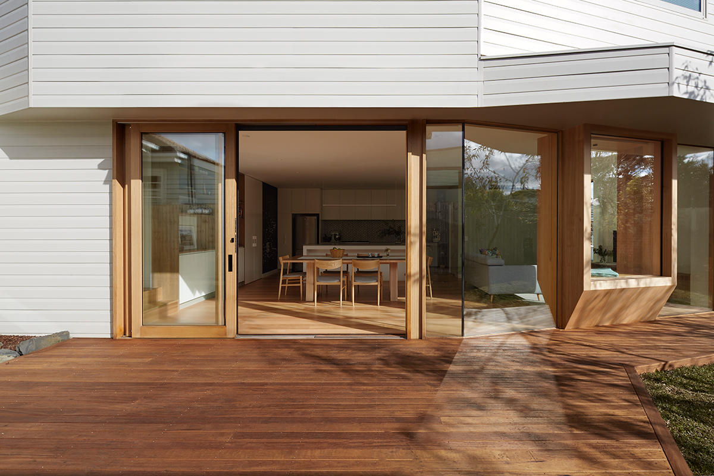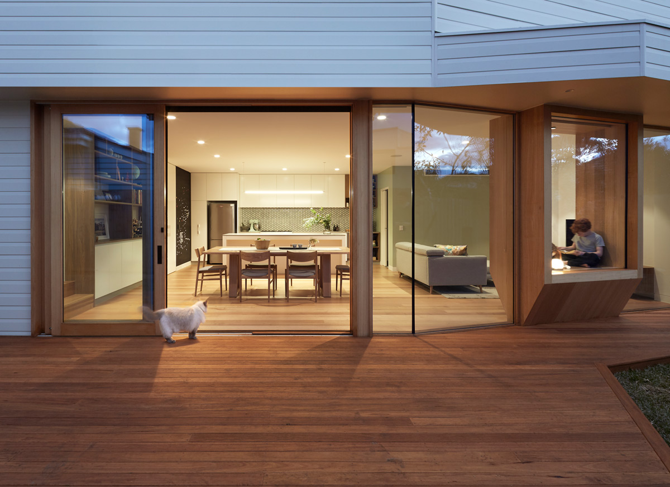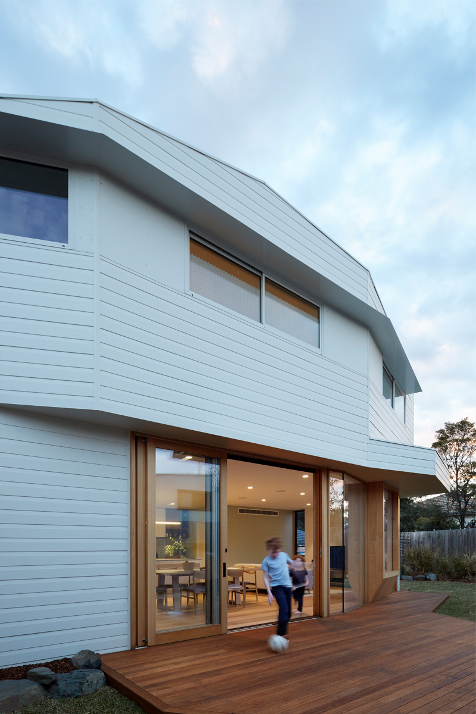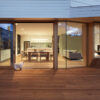Welcome to the Beehive house renovation and extension; of a small, two-bedroom weatherboard Californian Bungalow house in Coburg. This project is about finding the joy in tweaking a rational box on the back into something more exciting.
The clients, who work in science education and mathematics, wanted a good working home for their family of three robust boys. Their professions prompted us to explore “morphogenesis” – the biological beginning of an organism’s shape – providing an opportunity to relate science and mathematics to the new building’s form and composition. We enjoyed the challenge of designing a solution that met the brief and was a homage to our clients’ professions.
We began with a rational box and then made a move to “cut the corner” to open up to the outdoor living space. That first move informed other cuts, tucks and folds, which cleverly capture the sun’s best parts, allowing for deep access for light in winter and control of heat in summer, as well as provide sneaky garden vistas. The resulting form looks full of potential and ready to spring to life.
The cut off corner is a showcase for the house’s standout – a crafted timber daybed – within the extension’s light-filled living space. Known as the owner’s ‘perch’, the daybed is visually positioned at the end of the corridor and can be seen from any part of the lower level plan.
The materiality is lightweight throughout; the palette modest but applied to a lovely design. The external cladding ‘folds’ use a white pre-finished reconstituted weatherboard, which creates a seamless connection with the existing bungalow house, which was extremely important to our clients Beehive house renovation. Our clients are very happy with the design, and even their Siamese cat approves of the timber daybed.

