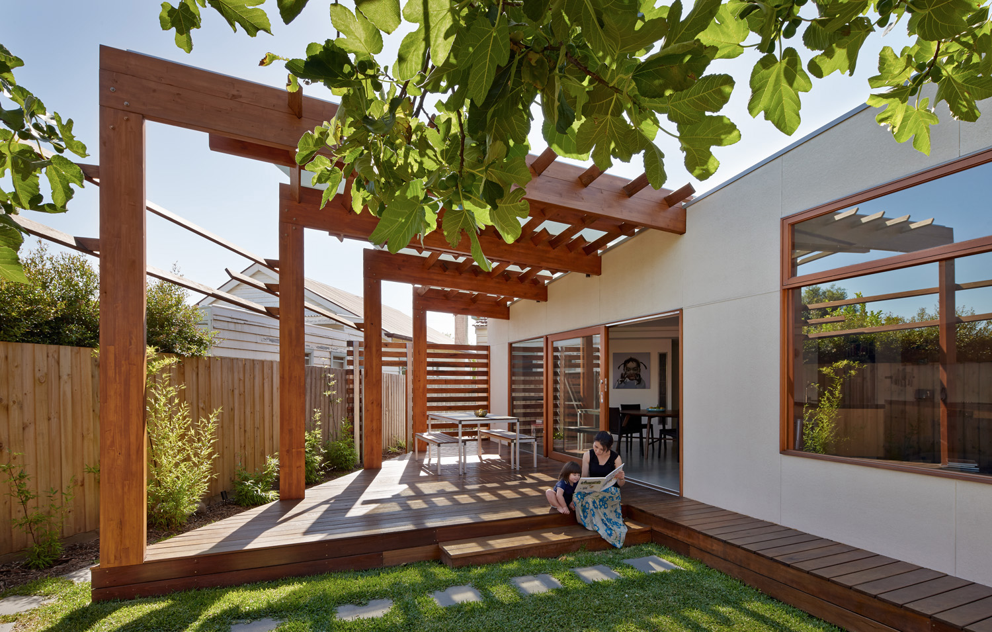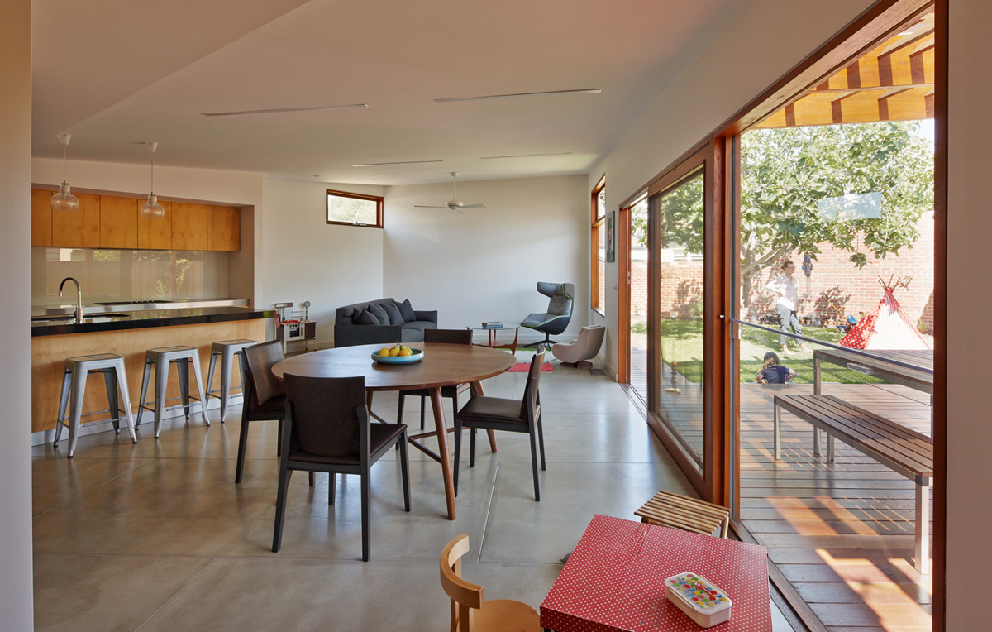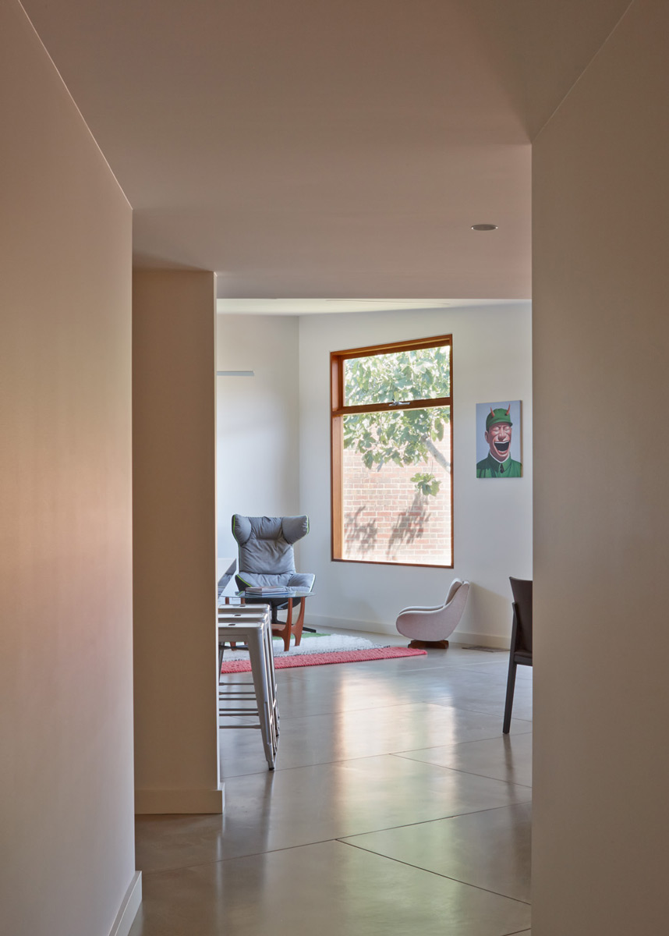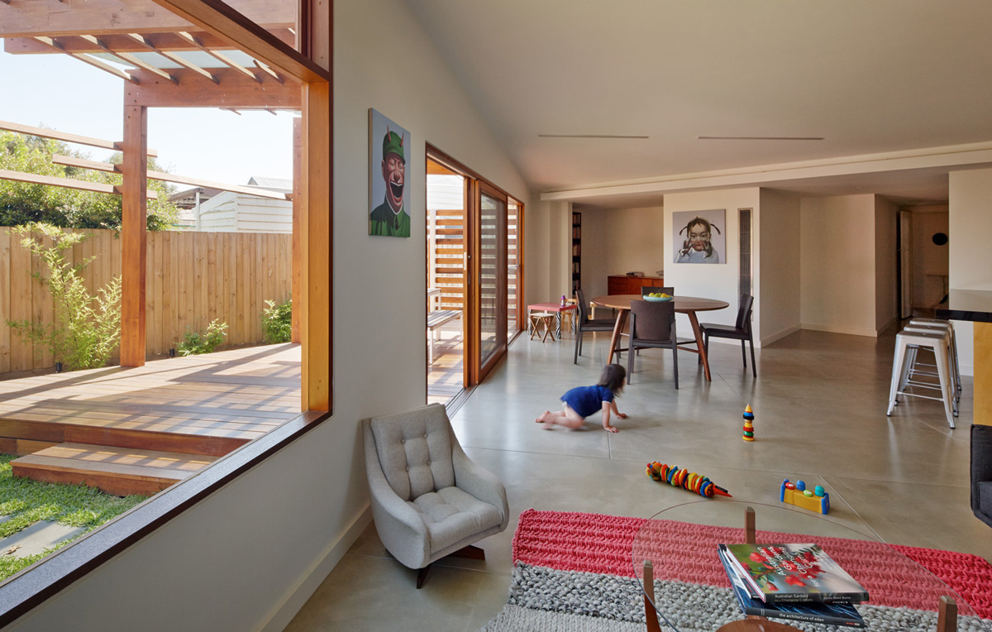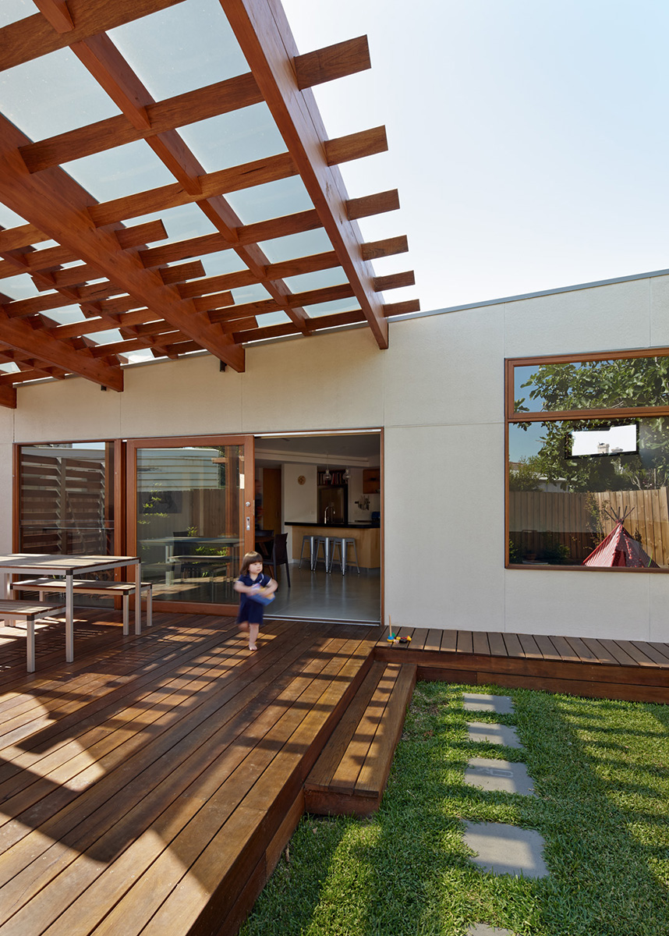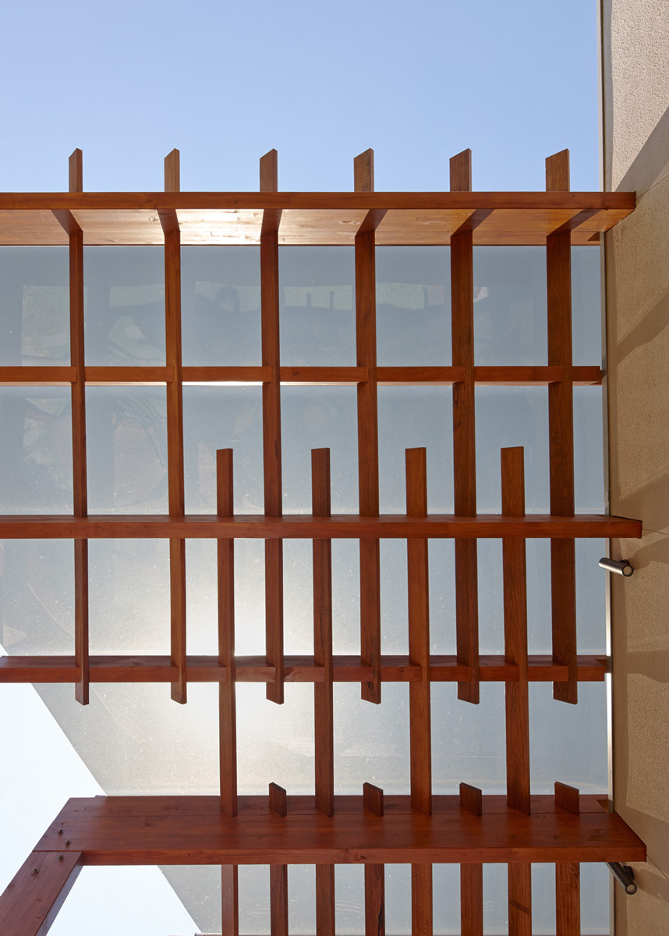Crib + Chock House Renovation extended the way how they interact with friends and family.
With a growing family, it became important for the owners to expand their small weatherboard home. An extension to the rear of the site was desired, but the owners wanted to keep the existing fig tree. And so, we carefully angled the extension around the tree, simultaneously orientating the living spaces to the north.
The briefed requirements included a new kitchen, bathroom, ensuite, dining and living room.
An “outside room” was also included in the mix – with its role to connect indoor and outdoor areas. The “Crib & Chock” name resulted from the notched timber work above the outside room, inspired by Japanese timber jointing. The “Crib” being the lower beam into which transverse angled battens would sit. The “Chock” beams slide over the battens to secure everything in place.

