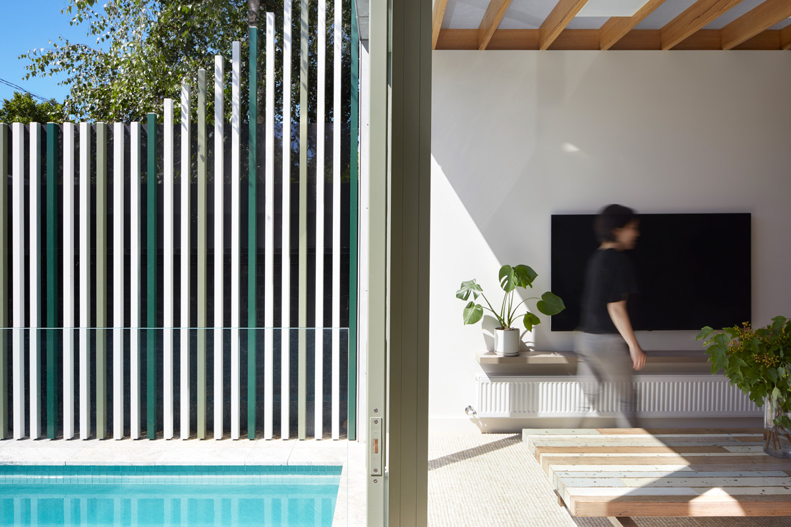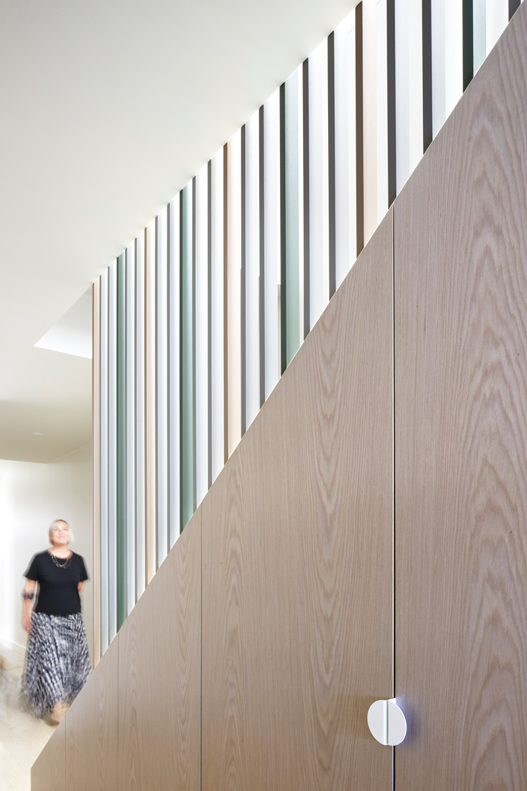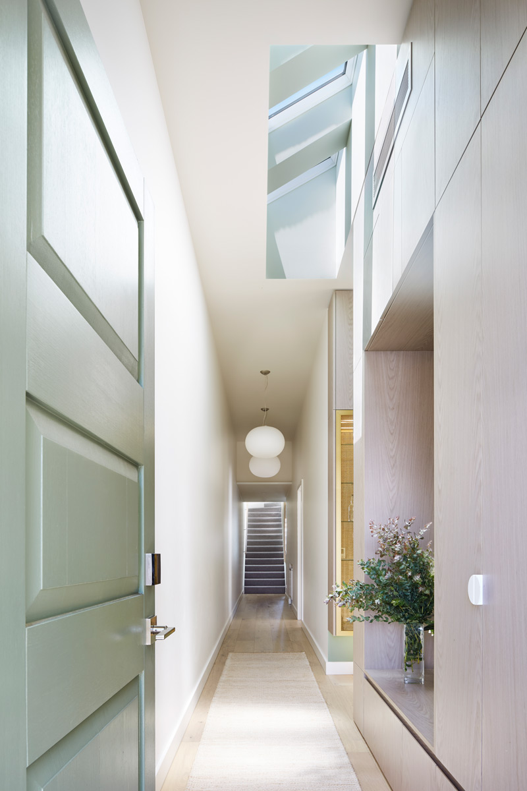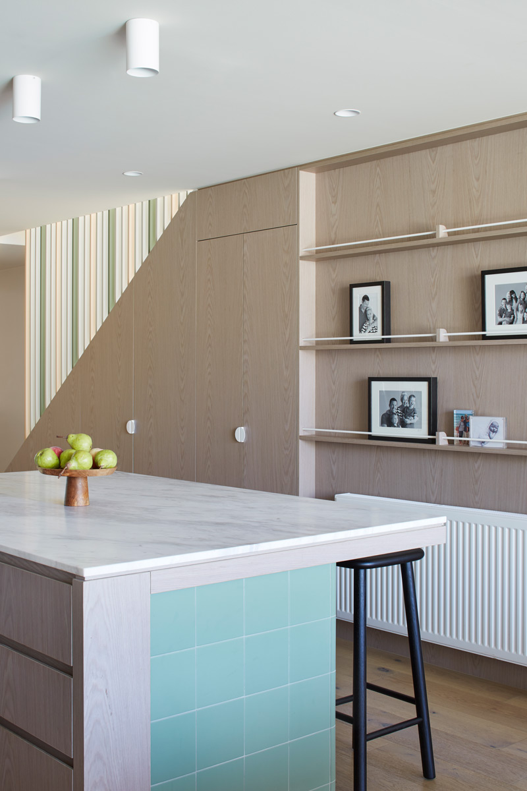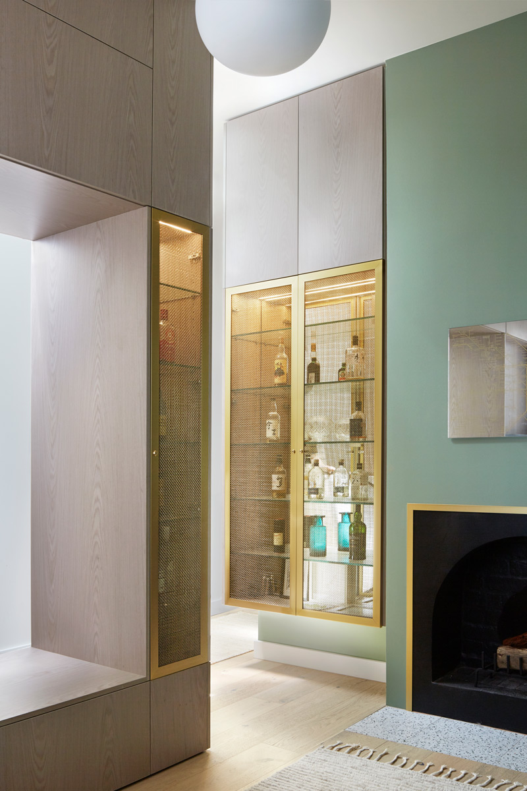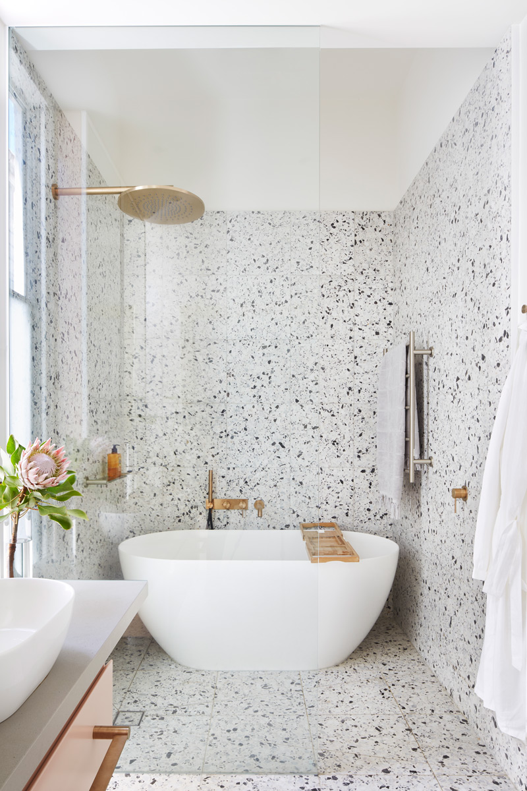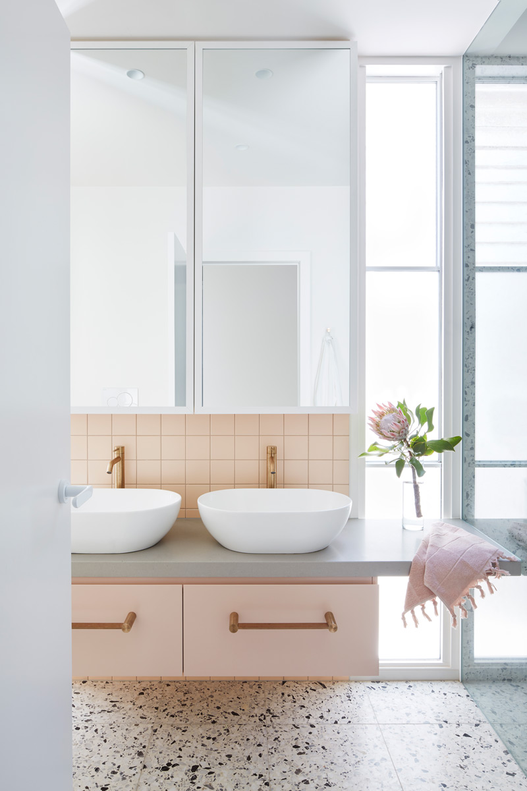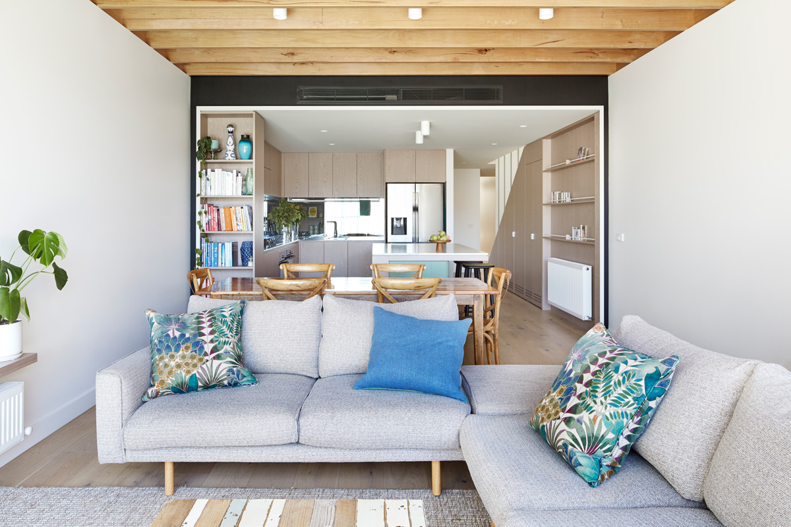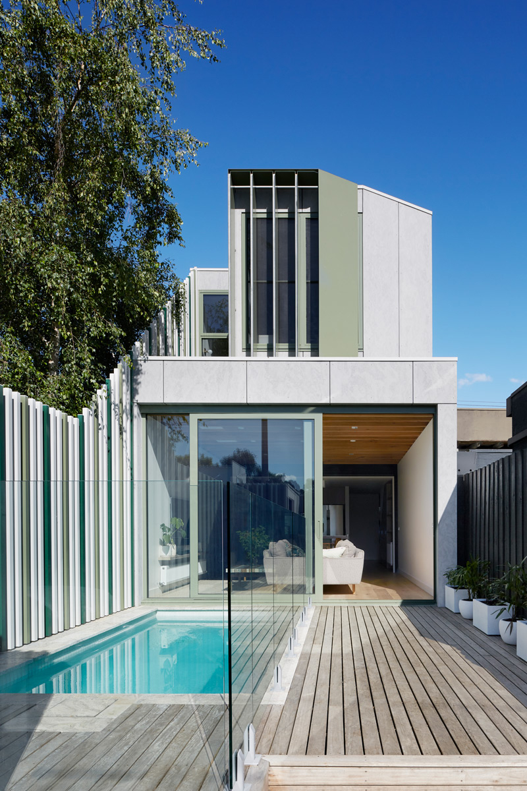Forest Bathing is a full renovation and extension to a South Melbourne heritage terrace house.
The project celebrates the ancient Japanese practice of taking time to unwind and connect with nature – known as ‘shinrin-yoku’.
Translated as ‘forest’ and ‘bathing’, it brings an Australian forest of pinks, greens and greys into the inner-city, and evolves the language of the heritage terrace vernacular.
The project demonstrates how to make effective use of a narrow site (5m wide) for a family of five, with a full renovation and upstairs expansion without resorting to a long box.
The concept was to consolidate the existing spaces with open, defined zones including a ‘whiskey lounge/study’, master ensuite, and vertical ‘green screens’ that negotiate sunlight and shadow to create an inner-city forest of colour.
Due to heritage constraints on the façade, light was borrowed by introducing a set of soaring skylights above the entry door areas. Furthermore, sections were strategically cut back at the rear to allow sunlight into both the ‘forest’ courtyard and the neighbours’.
Space is also maximised cleverly, highlighted by a two-way bench seat in the partial entry to the whiskey lounge, and full height windows to each side of the double basin in the formerly narrow master ensuite.
At the rear, the home opens to an extension with a seamless connection to the plunge pool and outdoors. The green screens not only prevent overlooking but are also integrated with the project concept and form.
A perfect space, fit for a family who appreciates Australia’s unique forest landscape / flora, and “Forrest Bathing”.
DULUX COLOUR AWARD 2021 FINALIST.

