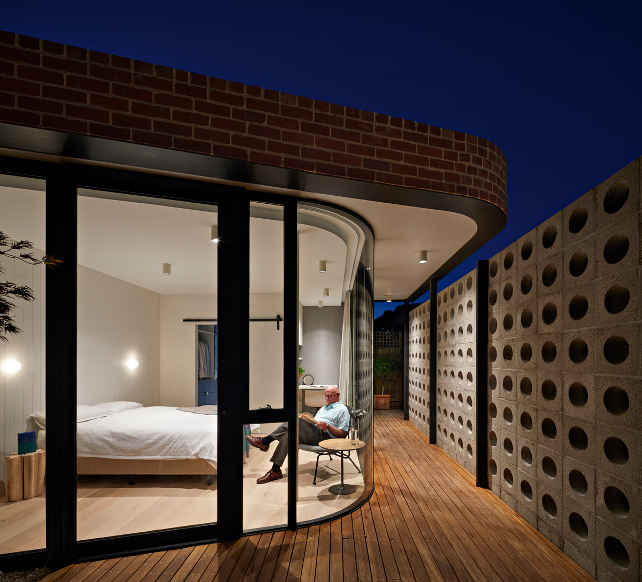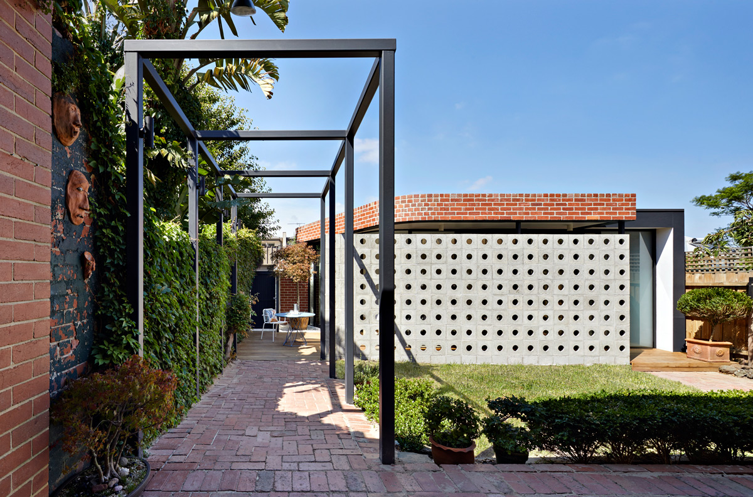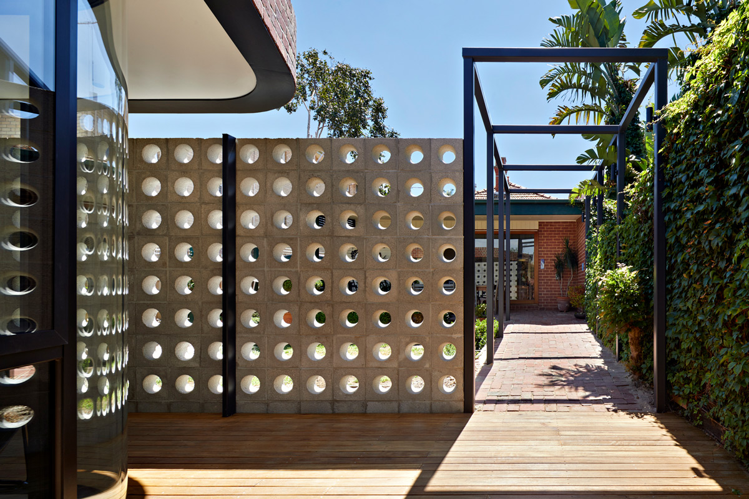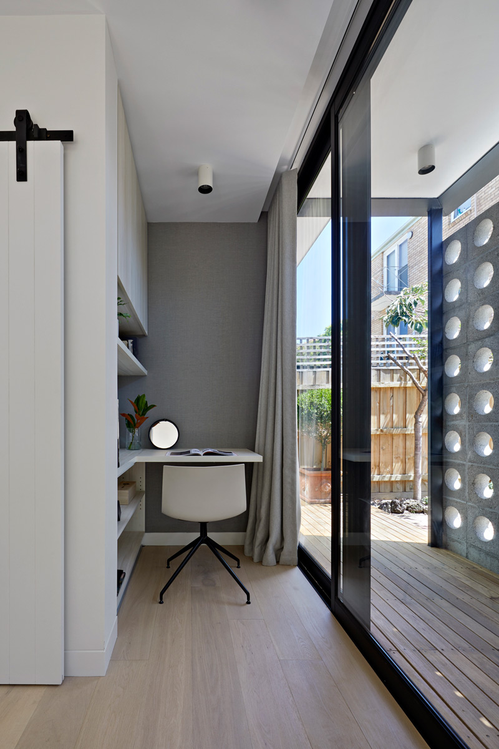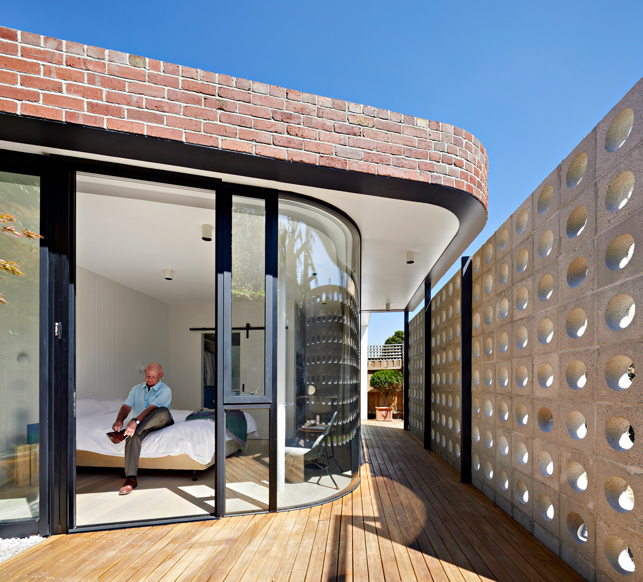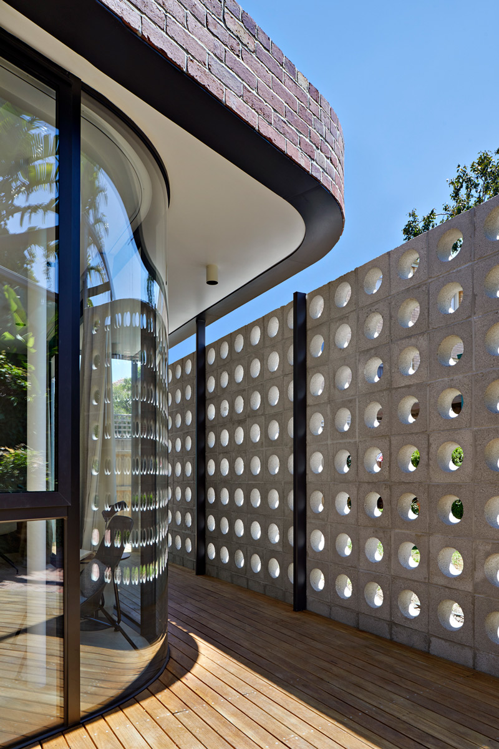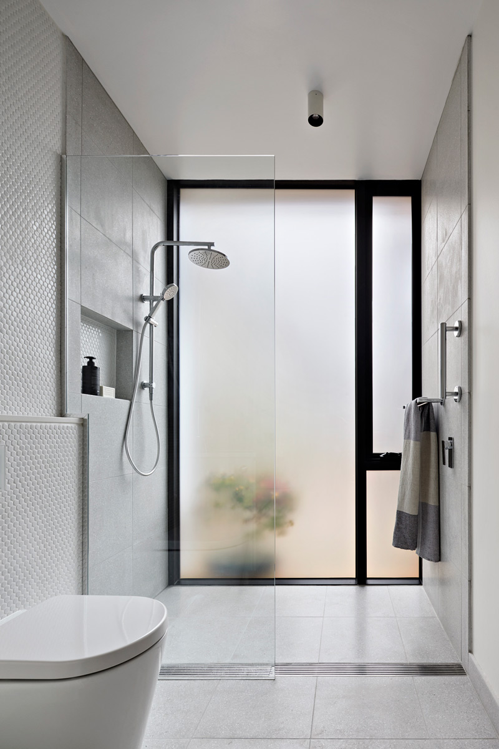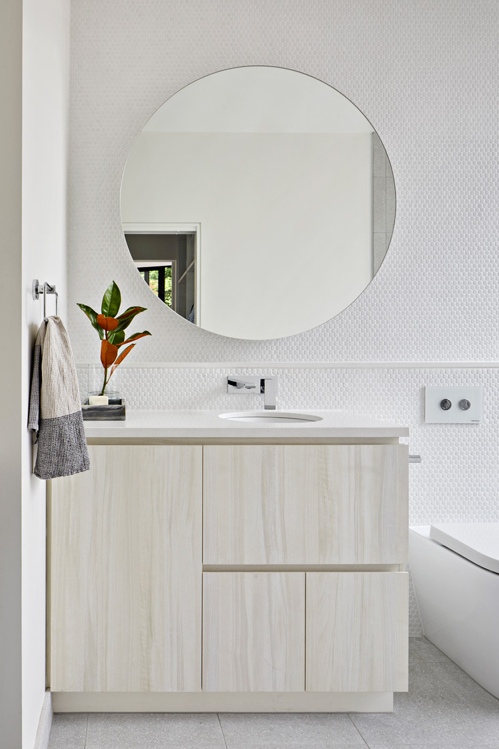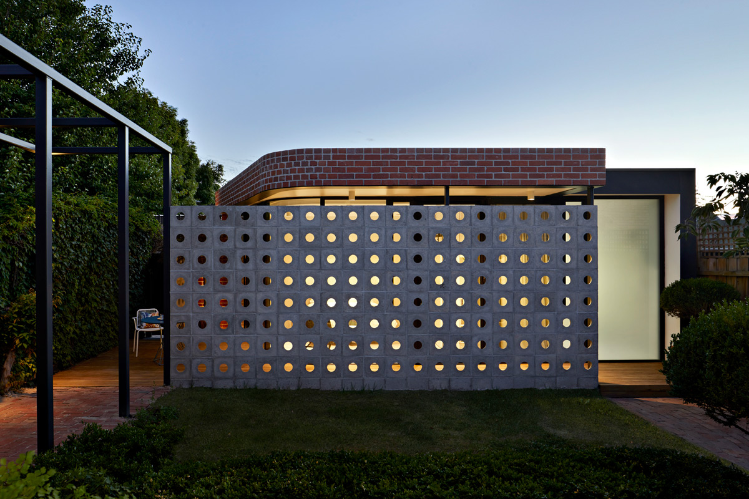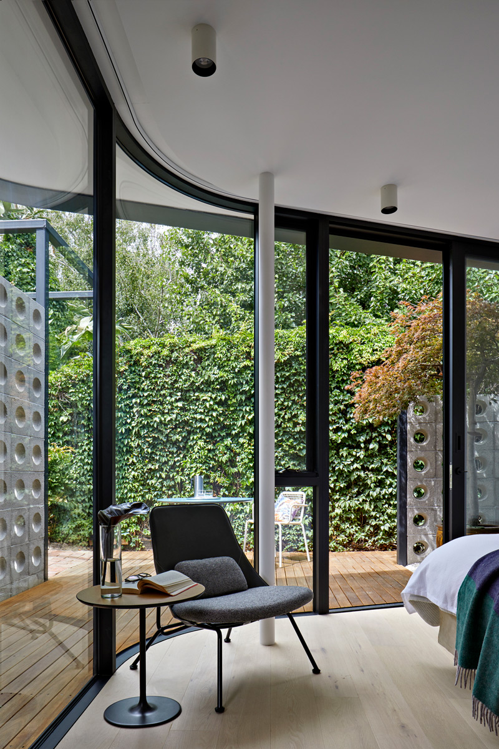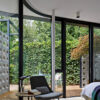Grand Pavilion Home Addition seeks to answer the following questions:
- What are our needs as individuals?
- How do our relationships stand the test of time?
- What to do, and where to go, as we age?
The client are a happily retired couple that want to remain living together, but they are also concerned about losing their independence and “freedoms”. They each want their own space. An analysis of their needs resulted in a long term development and occupational strategy for their property, resulting in the new home addition, Grand Pavilion.
In short, the Grand Pavilion is Grand Pa’s “shed” in the rear yard, and will serve as his own space; a resort of privacy and independence, whilst Grand Ma has the “main” house. The two buildings create a series of intermediate spaces where the activities of coming together, sharing time with family and friends, and as a couple, can be fulfilled.

