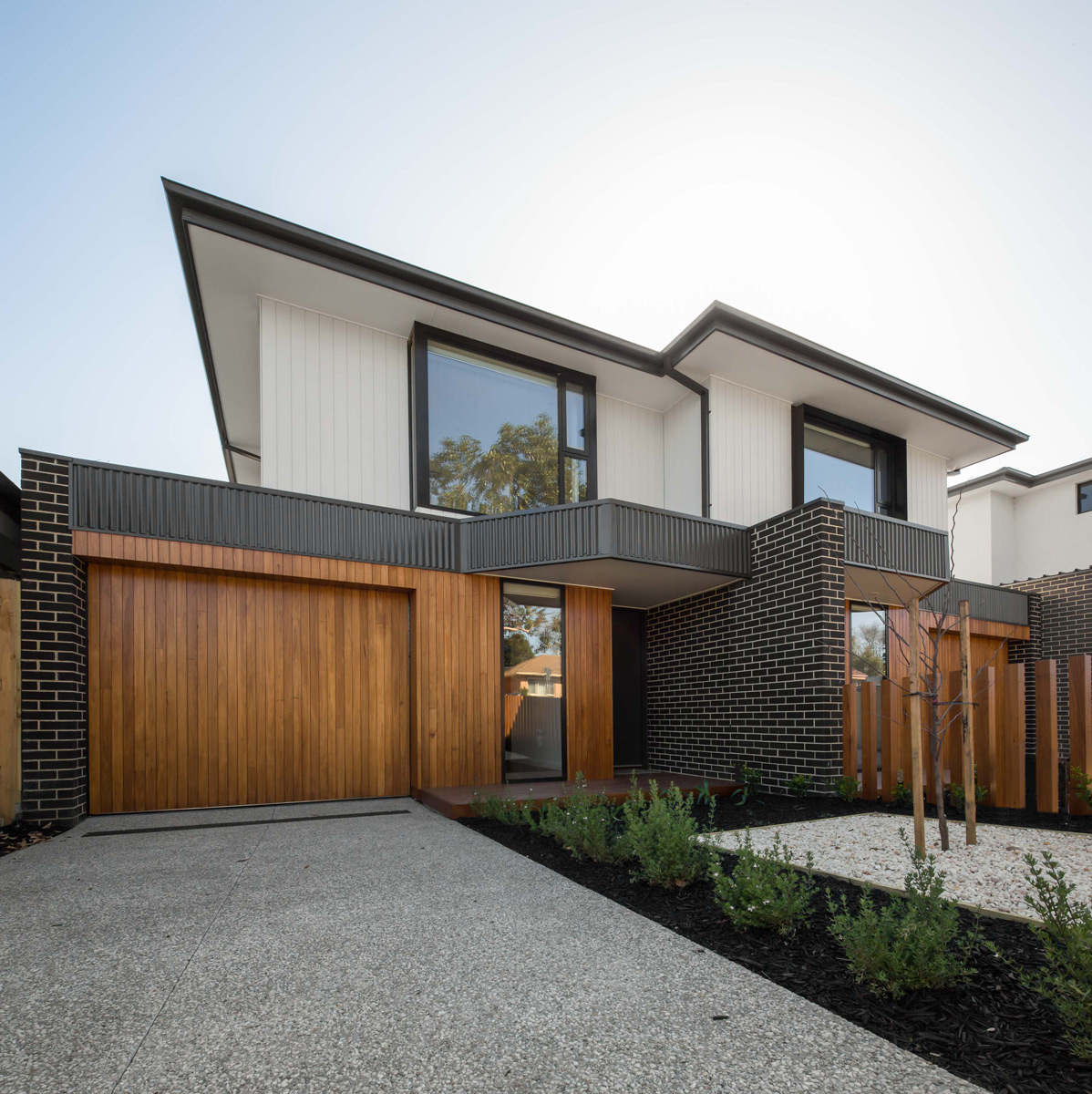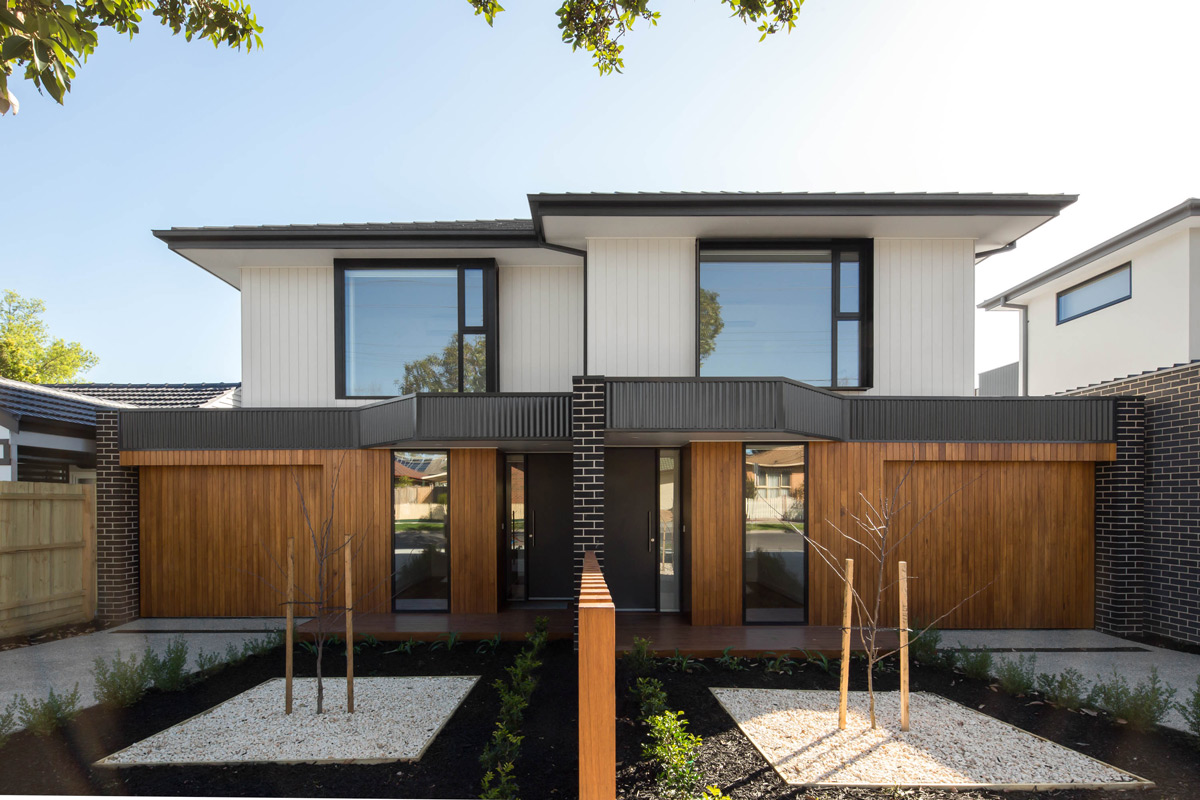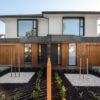Lucky Luckins is a departure from the typical new townhouse development in a suburban context where many of the houses are similar.
Referencing the Australian veranda type and using local timbers and large format windows, Lucky Luckins creates an inviting entry and presentation to the street. Internally, the space planning is intercepted by 3 courtyards. The kitchen has a courtyard on each side to enable landscaped visual connections and a broad sense of space.
Lucky Luckins was made possible through active design and cost management.




