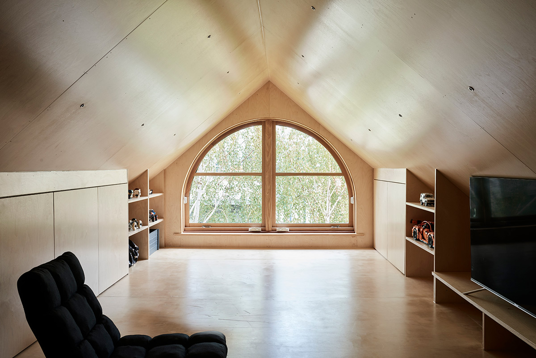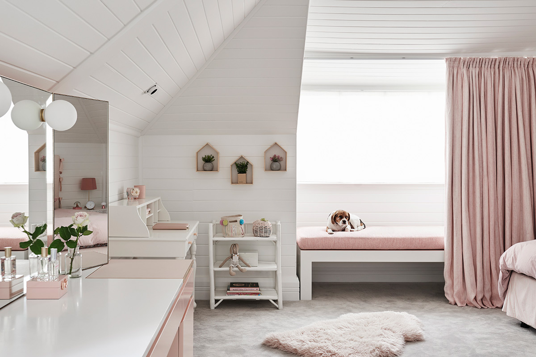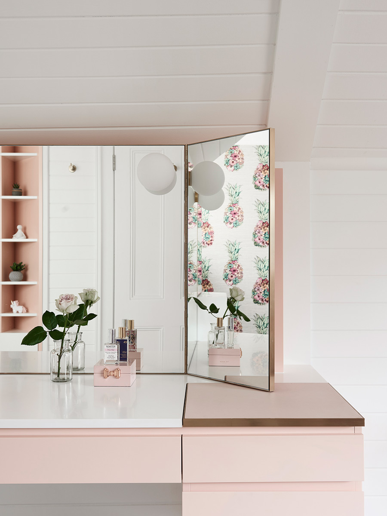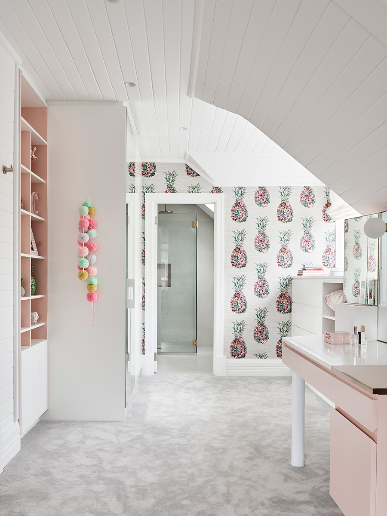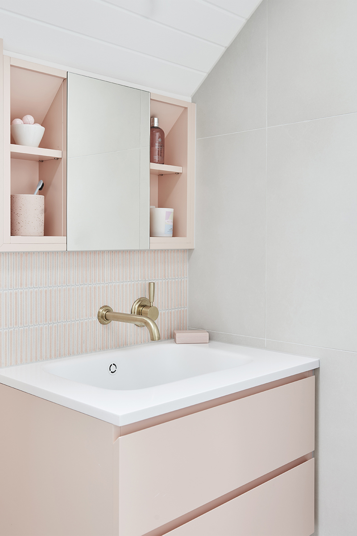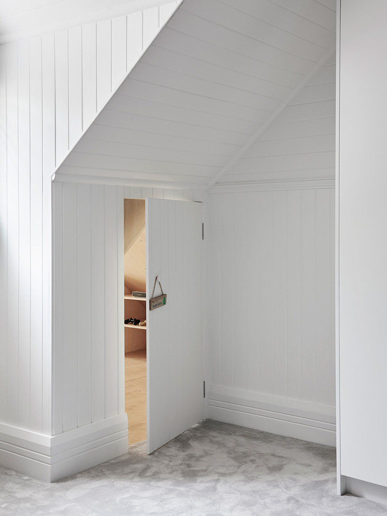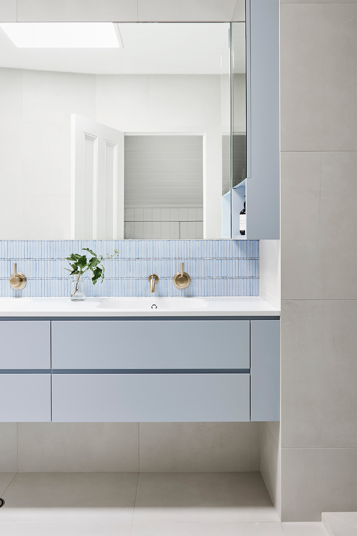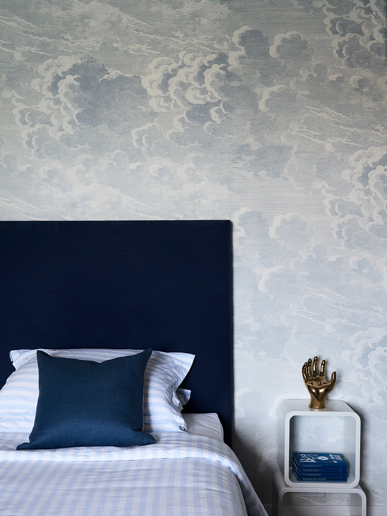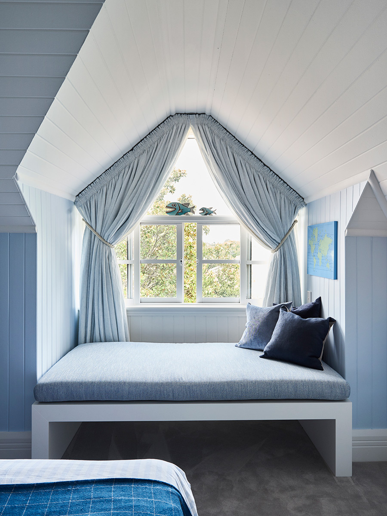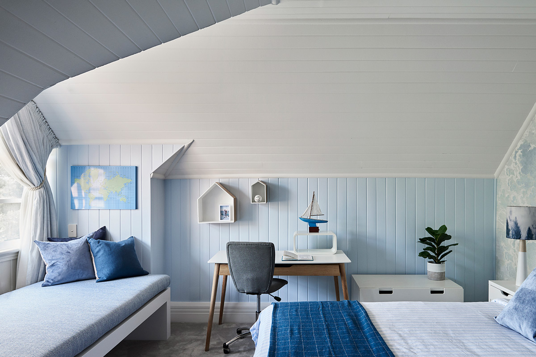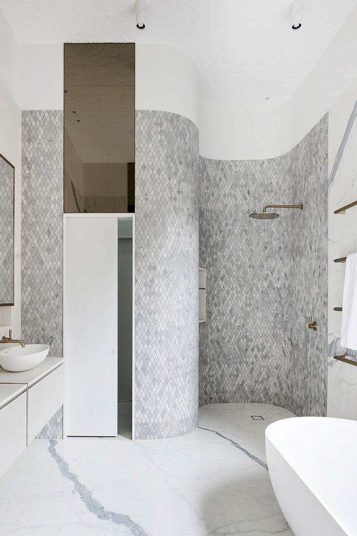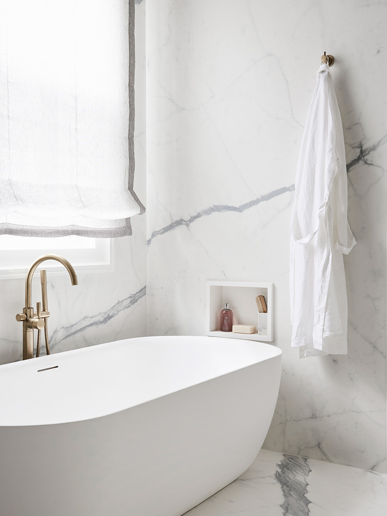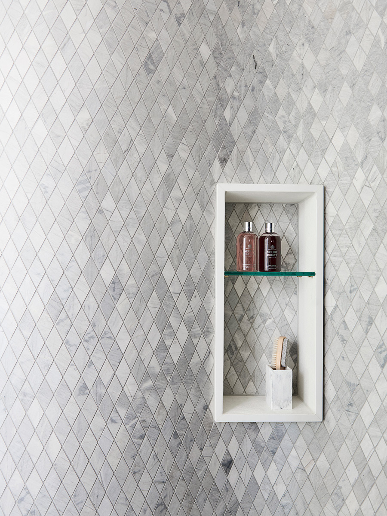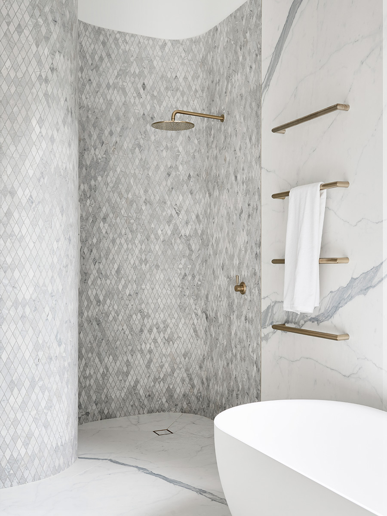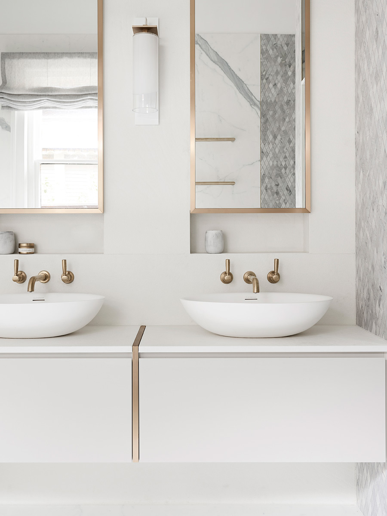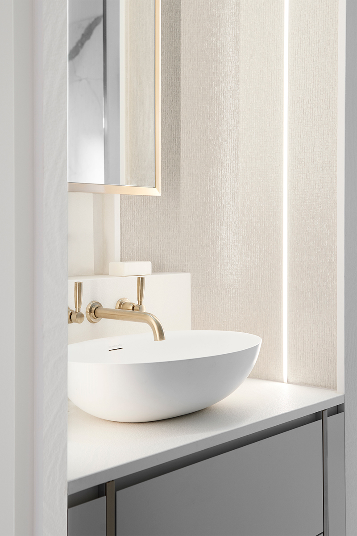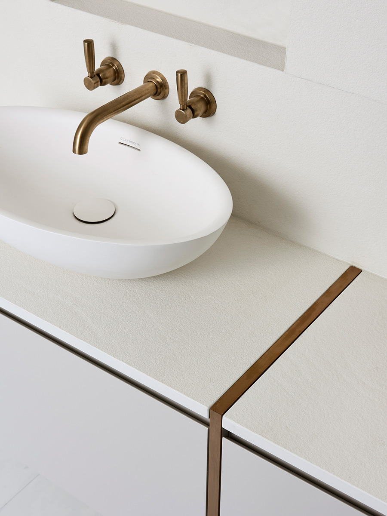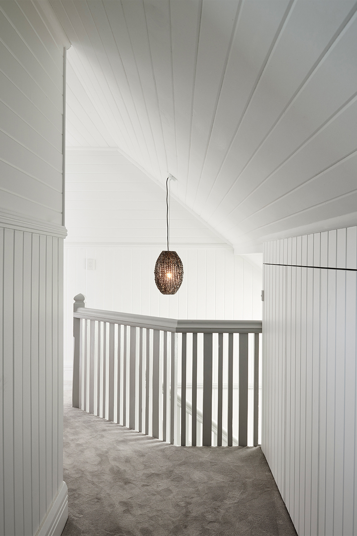“Narnia’s Secret” is an interior house renovation which imbues a dreamlike, magical quality to an upper space in a period federation home.
The project makes use of all available space, finding a use for each nook and cranny, resulting in a secret room and surprise connection between spaces.
At the upper level, the design language of the existing house is celebrated in the new renovation, from the shape of the new window insertions to the type of materials used: timber lining boards and timber “stopping”, brass fixtures & fittings. An injection of dreamlike, otherworldly whimsy occurs through wallpaper, texture, fabrics, and bright coloured joinery and tiles.
The secret room is a feature of “Narnia’s Secret” interior house renovation. The light-filled rumpus/media/’crawl-in-storeroom’ – is a joy to inhabit with its warm ply finishes and star-like lighting.
The two small ground level full bathrooms are replaced with one generous full bathroom and one powder room – luxurious, calm and elegant spaces. The existing 3.6m ceiling height, a feature of period federation homes is revealed, re-instating pressed metal to match the rest of the ground level. Light coloured finishes, well-placed mirrors and light fittings combined with the dramatic high ceiling allow for a bright and open bathroom space, even in the narrower powder room.

