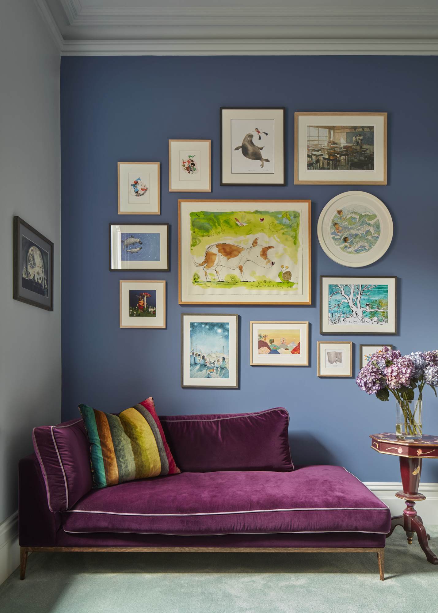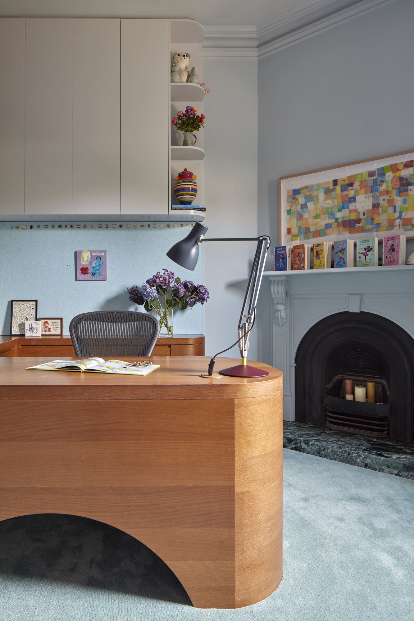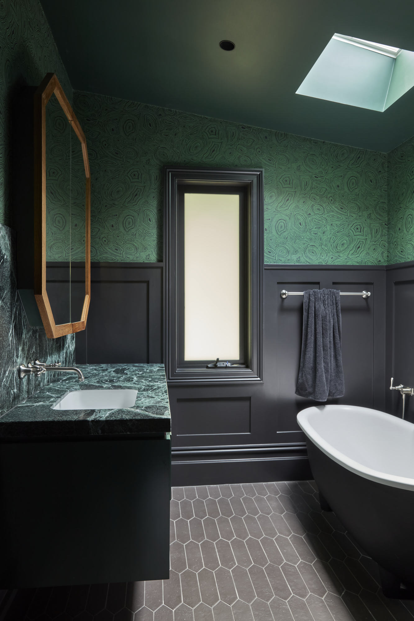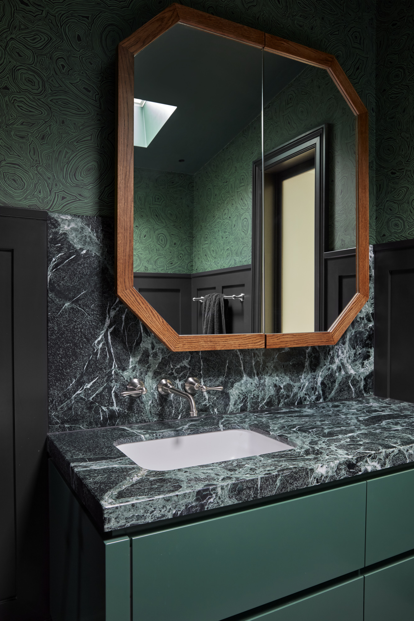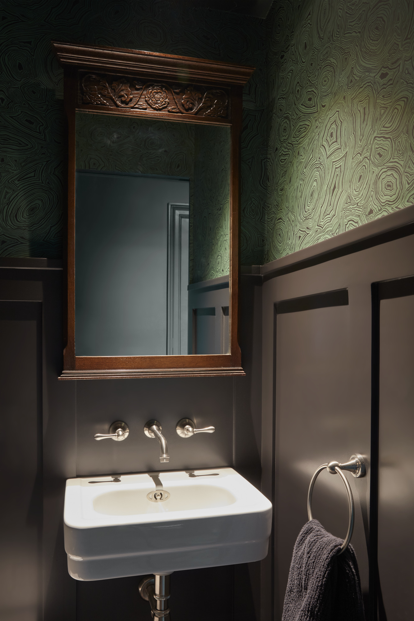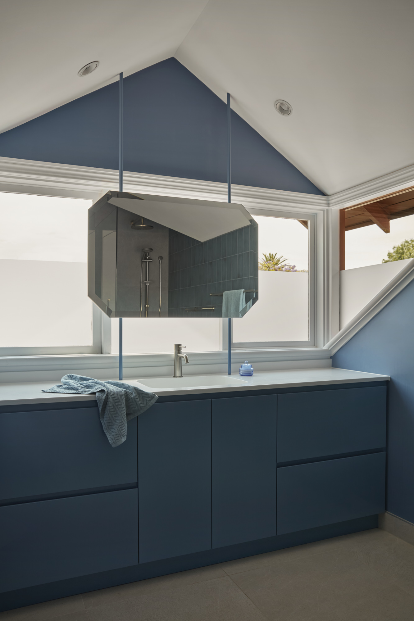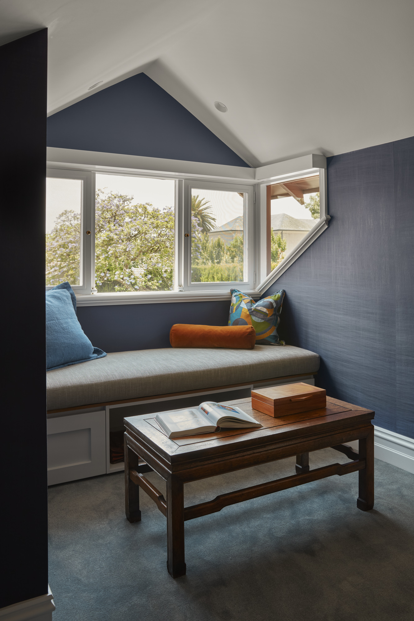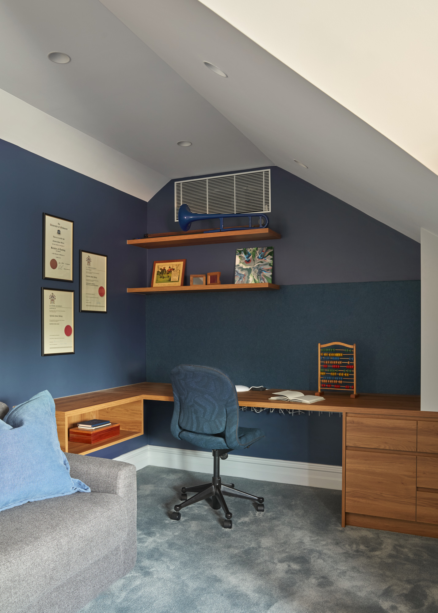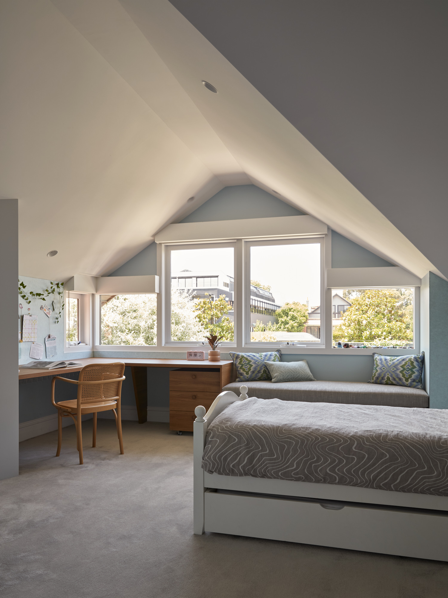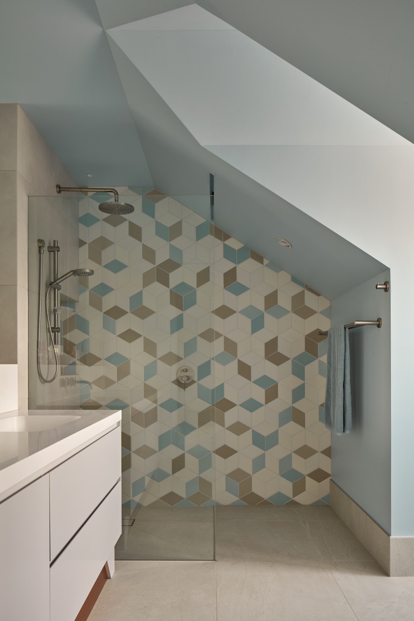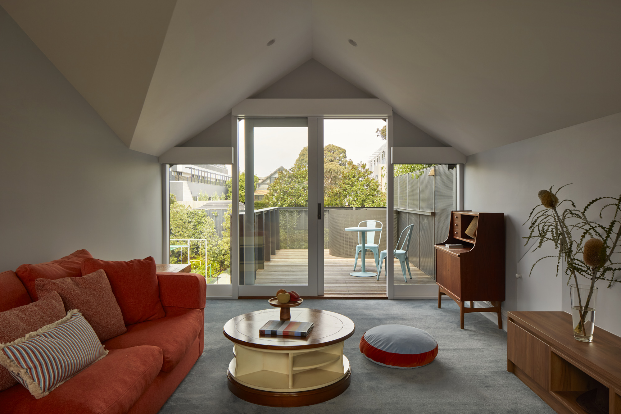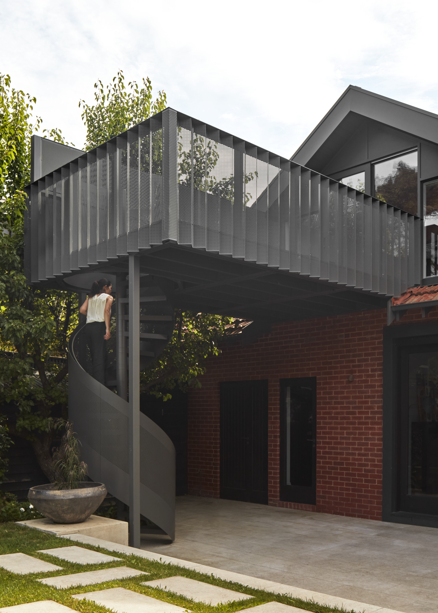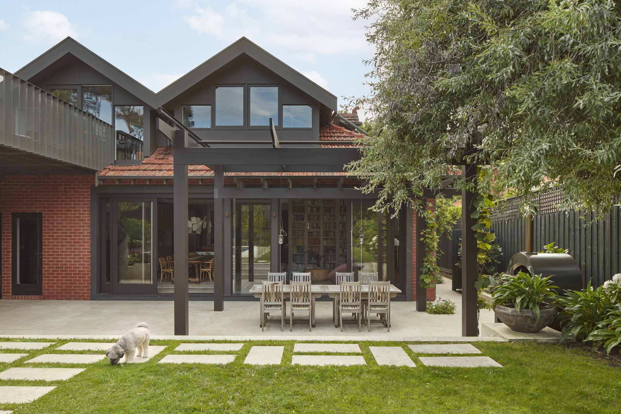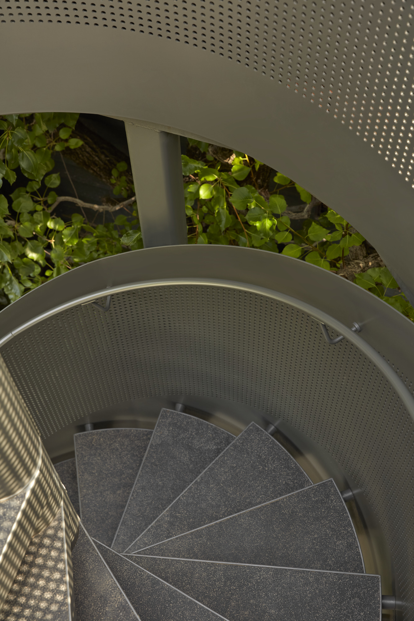Renovating this Edwardian home was akin to crafting an enchanting tale, reflecting the imaginative realm of the client, a children’s book author. Imbued with stories from her extensive book collection, our aim was to seamlessly integrate the brief within the existing heritage home, honouring a palette that celebrated each family member’s character.
Led by the author’s vision, the brief for the upper level encompassed 2 expanded bedrooms, 2 bathrooms, a study, and a rumpus room/flexi space. Meanwhile, the lower level was transformed with a large walk-in-robe, dressing table, powder room, ensuite, and the author’s writing space—all connected within a small heritage extension, yet expansive renovation.

